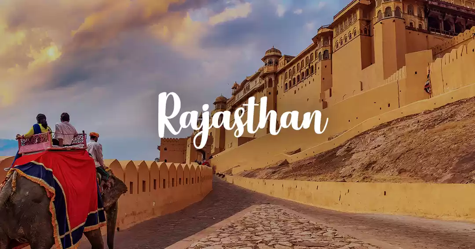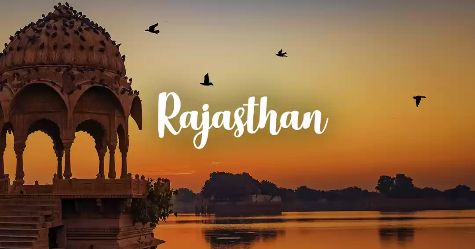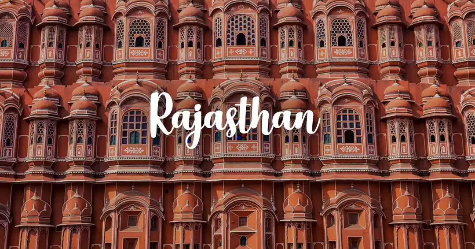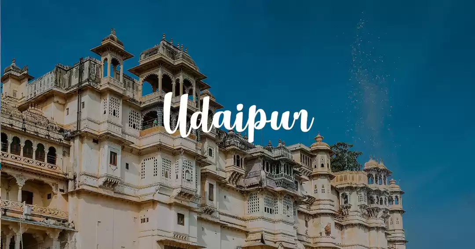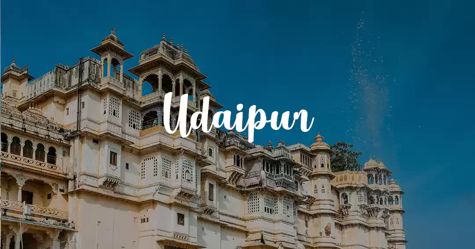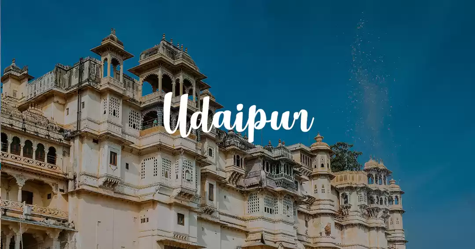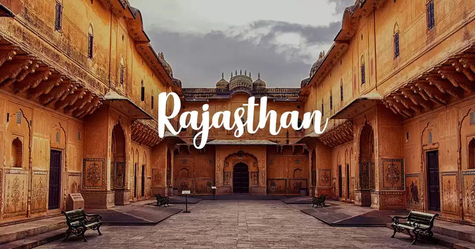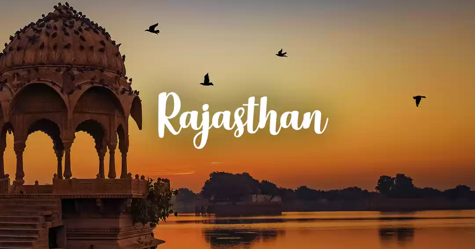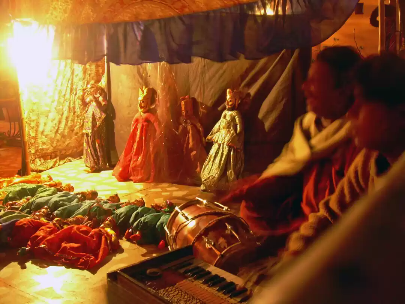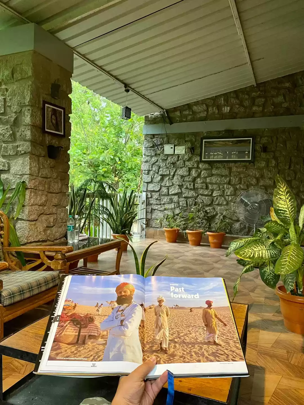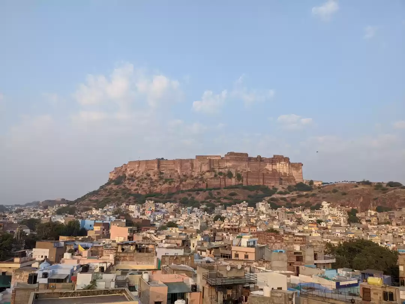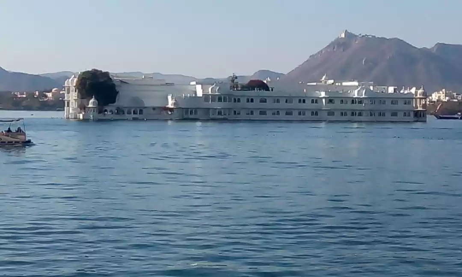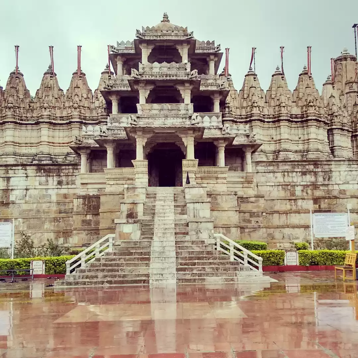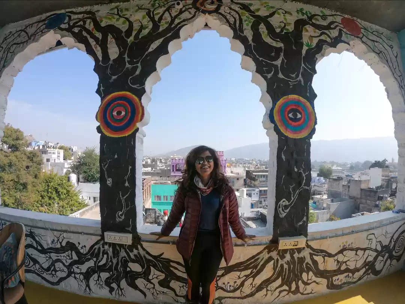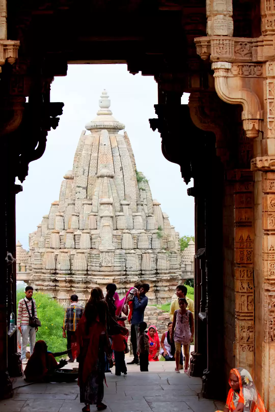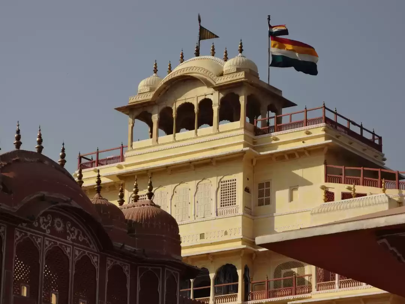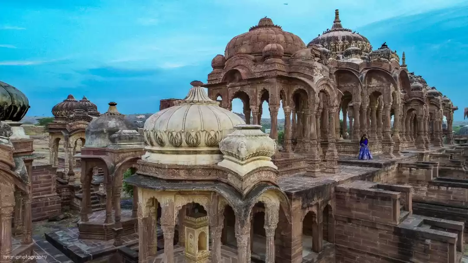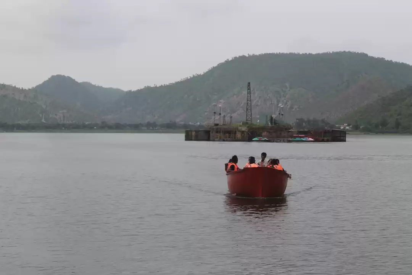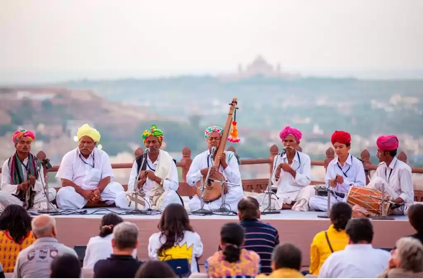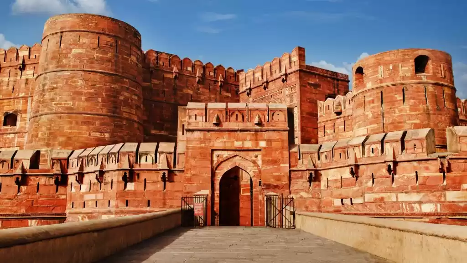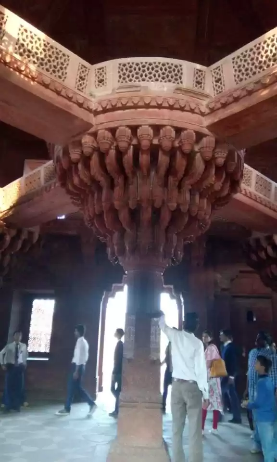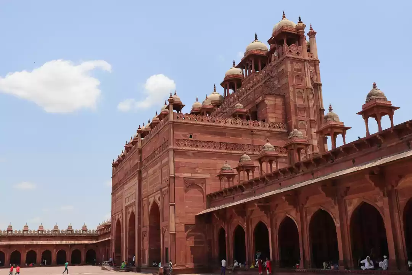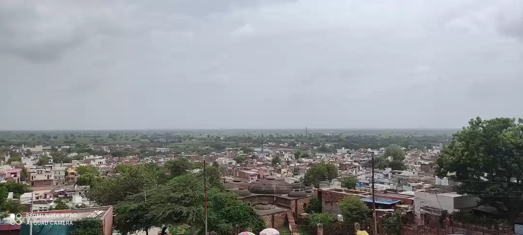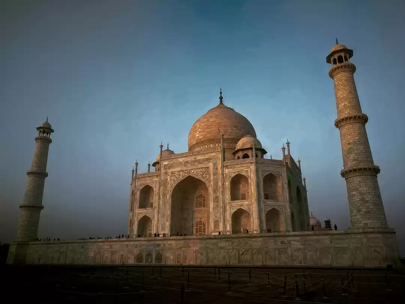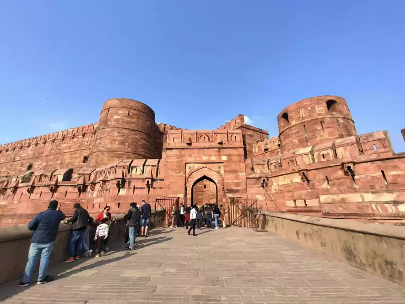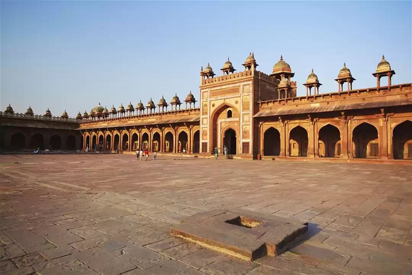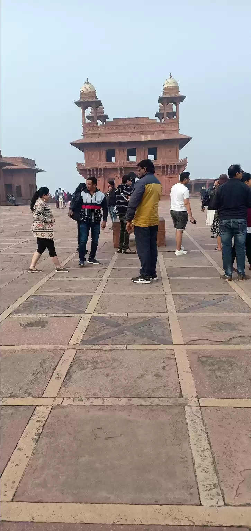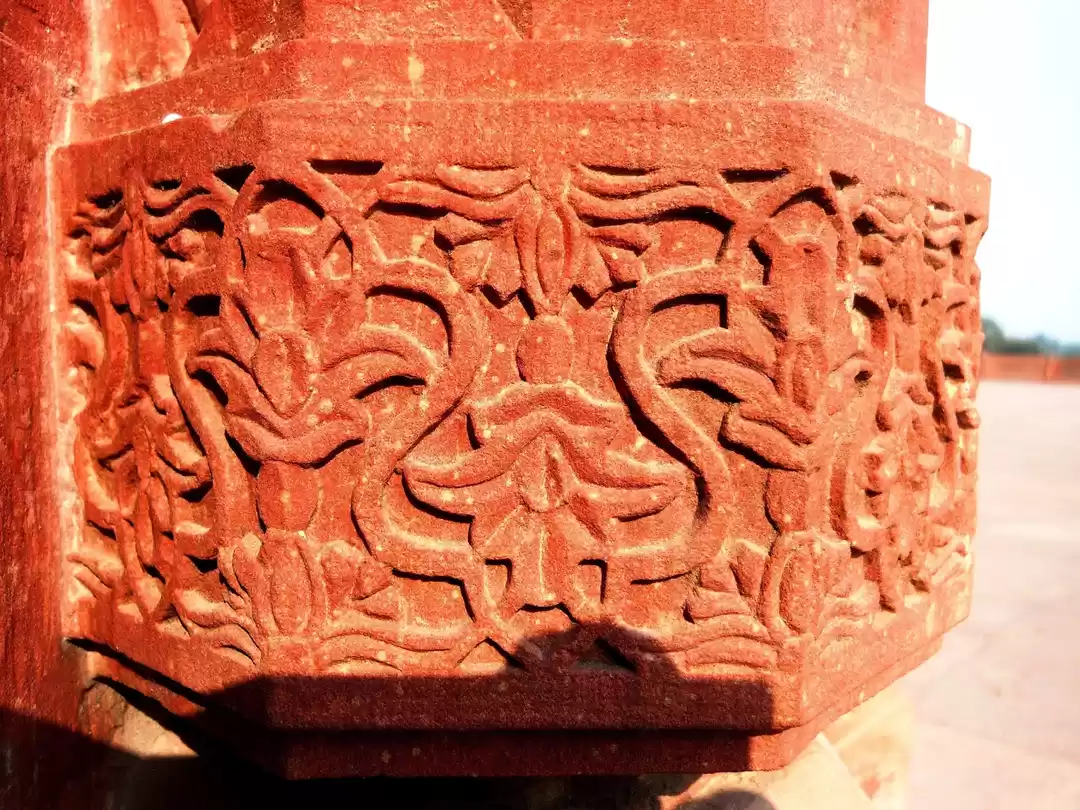


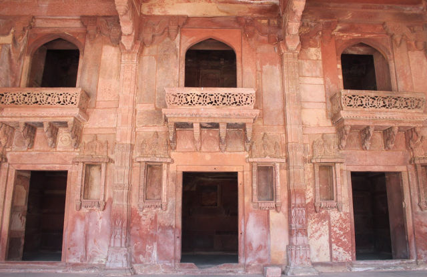










At a distance of around fifty kilometers from Agra en route Jaipur lies the deserted town of Fatehpur. The journey from the entrance of the city to the actual fort has to be made either on foot or via auto-rickshaws. At the entrance gates are guide houses and parking spaces for cars, buses and other vehicles which bring tourists from all over the world to see this spectacle. Fatehpur was built by Mughal emperor Akbar on the birth of his son Salim (Jahangir), to his Hindu Rajput princess Jodha Bai.
Thus, on entering the fort the first and the biggest palace to be seen is the palace of Jodha Bai.The palace is divided into two distinct chambers. A Winter Palace which kept the chambers heated on chilly winter days. A Summer Palace which had ventilator shafts which provided natural air conditioning by making use of the lake behind the fortress. The lake today has dried up.Another interesting thing to note is that the walls were hollow and echoed. Thus no matter where you stand in the chamber you can hear what the other person says. This was used as a means of communication in the absences of telephones and other such gadgets. Outside the palace is a kitchen made specially for Jodha Bai where her vegetarian food was cooked. The now-charred walls of the kitchen is a proof of the activities that once went on in the kitchen. what is interesting to note here is the design of the kitchen walls.It has the carvings of Jodha Bai’s ear-rings. It is said that the jewelers used to look at these carvings and make ear-rings for her.
The next palace is of Rukaiyya Begum, who was from Turkey. She was Akbar’s first wife and they were married off at a very young age. Though her palace is not as big as that of Jodha Bai’s, but the intricacies of Turkish carvings, paintings and drawings will certainly leave one spell bound. The interior of the chambers have been built into cubic walls where the Begum kept her make- up, clothes and other personal items.
The third palace is of Mariam , who was a Christian princess from Goa. Her palace had beautiful chinese paintings and patterns drawn in gold. Today, with time, both the patterns and the paintings are on the verge of decay.
Akbar had for himself, built an elaborate Dream House . It is said that whenever Akbar wanted to have dreams he used to go and sleep in this chamber. Tansen who was one of the nine gems in Akbar’s council used to sit and sing amidst rose water and open sky.His voice was such that it had mesmerized many including the emperor himself.
The Diwani-i-Aam was the Hall of public audience where Akbar met the common public. There was only one gate which served as the entrance and the exit both, as the common people were not allowed inside the fortress beyond the Diwani-i Aam. The Diwani-i-Khaas was the hall of private decision making where the emperor took important decisions regarding his kingdom after consulting with his nine ministers.
Right outside the Diwani-i-Khaas one can look at the dice board of Akbar where he used to play games. Girls acted as the counters of the game and whoever the emperor liked was added to his Harrem. Akbar was said to have been very superstitious and thus had a fortune teller stationed inside the fortress itself.
Lastly, the Palace on Pillars which in local language is the Hawa Mahal of Fatehpur. It is a five storeyed palace supported only by pillars.
- The first storey was where the security was stationed.
- The second storey was where Jodha Bai worshipped the sun every morning.
- The third storey was used by Rukaiyya Begum to worship the moon on the festival of Eid.
- The fourth storey was from where Mariam used to watch the sunset every evening.
- The fifth storey was where the emperor met all his wives.
The garden adjacent to this palace was where the Mina Baazar was held exclusively for the ladies of the fortress.The princesses and the ladies were not allowed to leave the gates and so the market was brought to their doorstep.
A tour of the Fatehpur Fort is a reflection of the culture, values, architecture and engineering marvels present among the Mughal empire around five hundred years ago.The fact that their logic could be so advanced to build air conditioned palaces and forts with materials exhibiting high decay resistant qualities are a manifestation of the works of the genius minds in that era. Visiting the fort and its nooks and corners makes one feel transported to the Mughal era. Thus these architectural marvels and remnants of history act as portholes to the past , to unravel the stories that are lost in time.
This trip was originally published on TREKKERS OF THE EAST.





